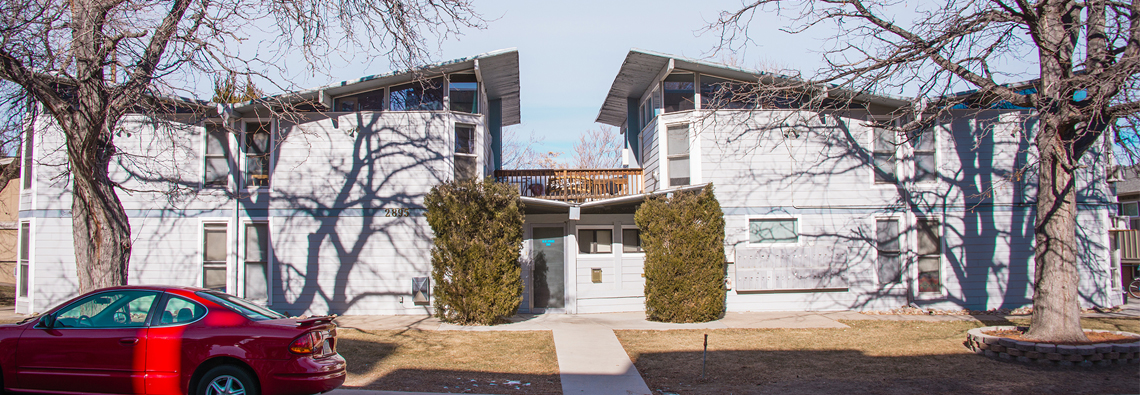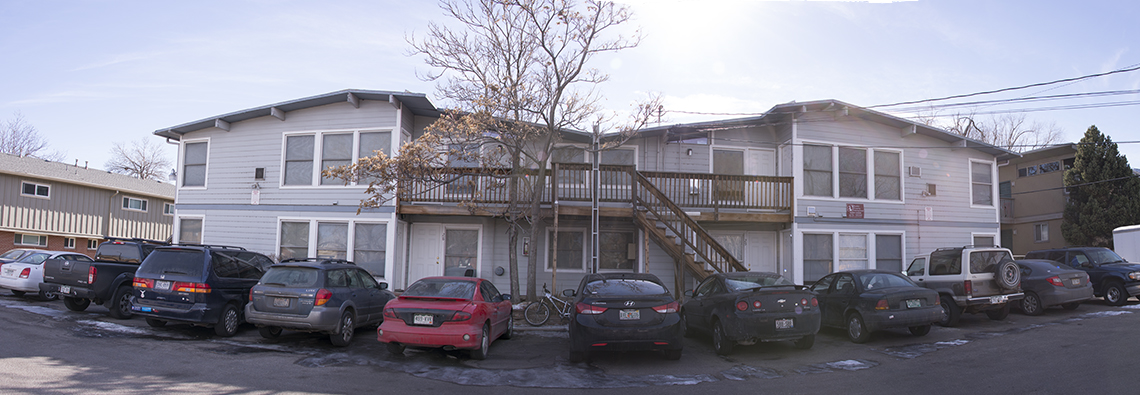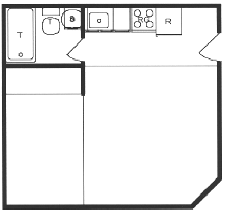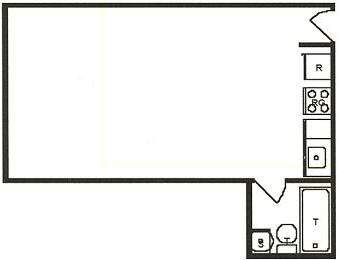Floor Plans
Standard Unit:
Approximate size 18 1/2′ x 17′. Upper units have vaulted ceilings, two operating windows, and seven fixed skylight type windows. Lower units have two operating windows.
Larger Unit:
Approximate size 25 1/2′ x 13 1/2′ plus a 7′ x 6′ bathroom. Both lower and upper units have four operating windows.




